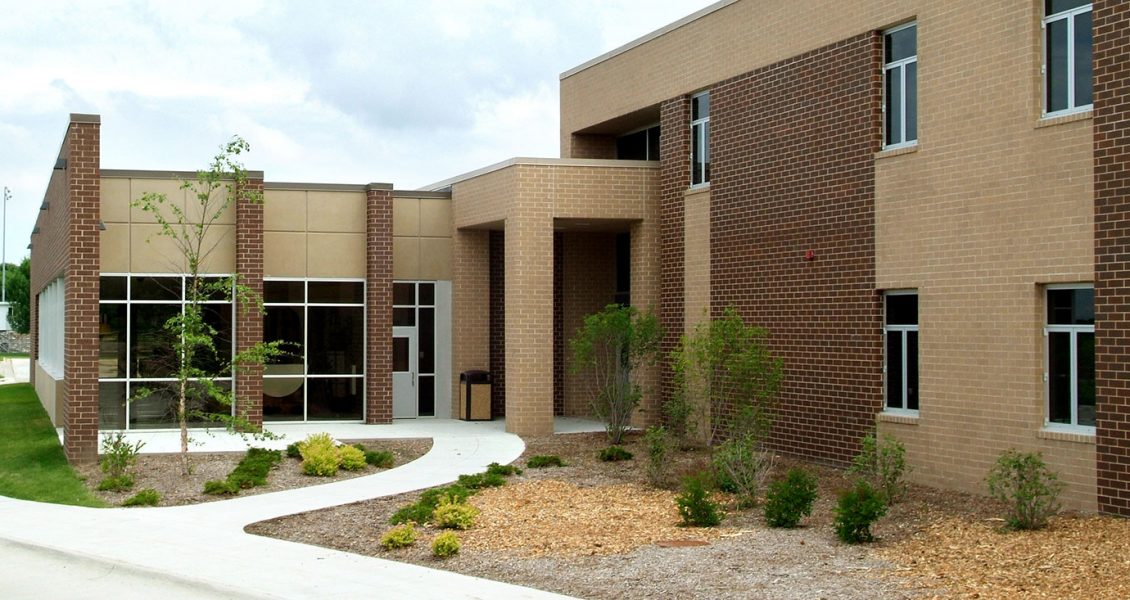
Project Description
Client: Johnston High School
Type of Construction: Addition & Renovation
Location: Johnston, Iowa
Value: $8,622,000
Architect: FRK Architects & Engineers
Total SF: 68,500
Completed in 2007
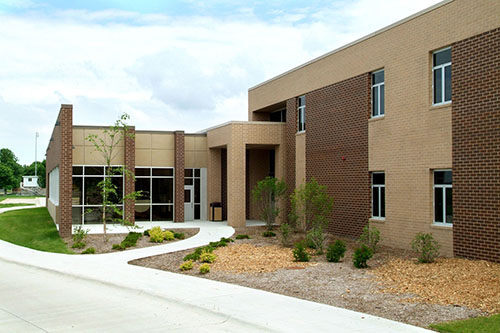
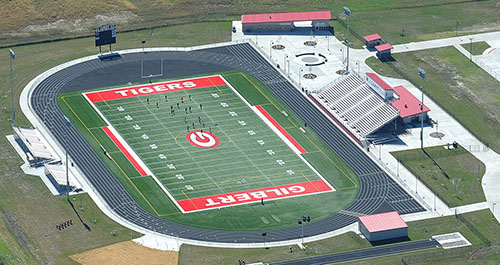
Client: Gilbert High School Addition & Stadium Complex
Type of Construction: Addition & New
Location: Gilber, Iowa
Value: $5,435,000
Architect: DLR Group Inc.
Total SF: 817,808
Completed in 2014
Addition: The addition consisted of one (1) story with a total area of approximately 12,600 SF, including a fitness area, athletic locker rooms, two classrooms, and support spaces.
Stadium Complex: This project consisted of the construction of a new stadium to include a synthetic turf field, eight-lane running track, athletic fields sports lighting, grandstand & a press box. In addition to the site improvements, there were several one (1) story, free standing structures which included the concession area, public restroom facilities, ticket booths, and storage structure.
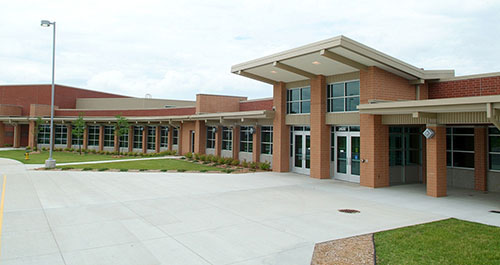
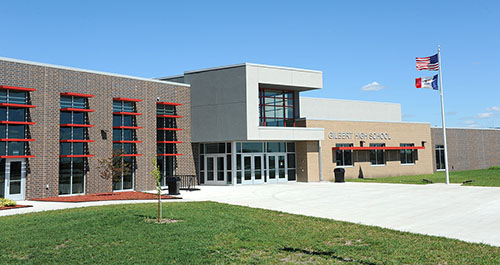
Client: Gilbert High School
Location: Gilbert, Iowa
Type of Construction: New
Value: $18,000,000
Architect: DLR Group
This new high school facility is in the Gilbert Community School District in the town of Gilbert, Iowa. With a footprint of over 120,000 SF, this new building includes a state of the art academic wing, cooking and serving kitchen, media center, gymnasium, 605 seat auditorium and a FEMA Safe Room. The commons features a large amount of curtain wall glazing for natural lighting. The building was designed for the growth of the Gilbert Community School District.
