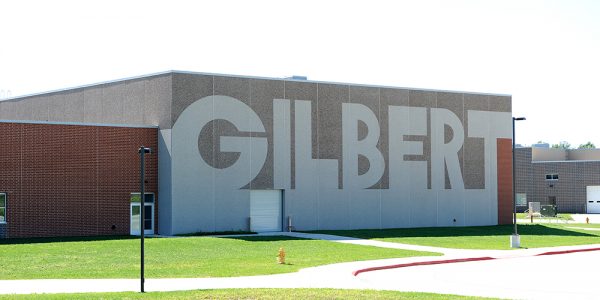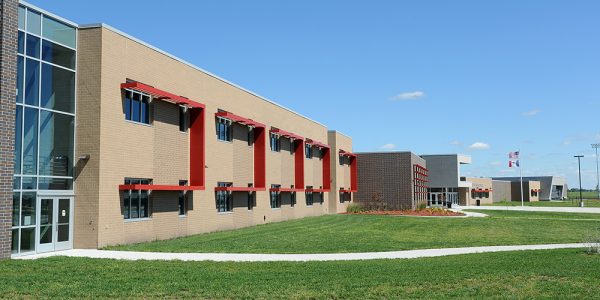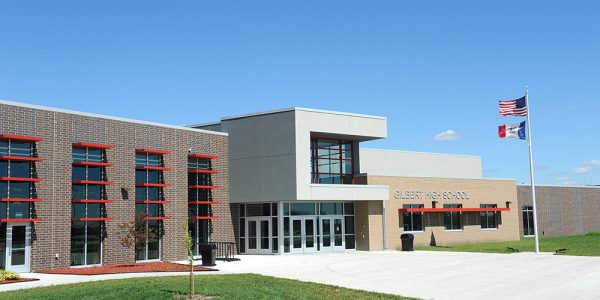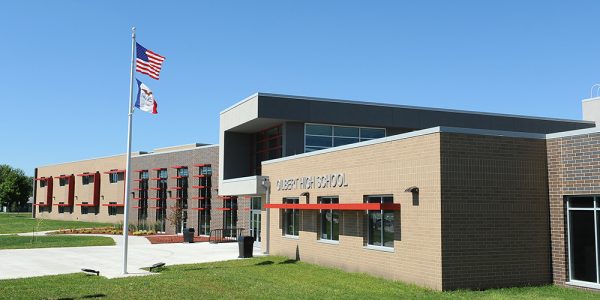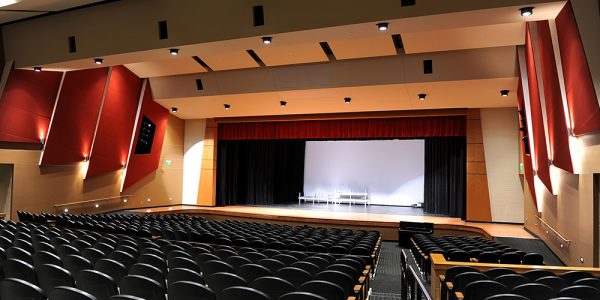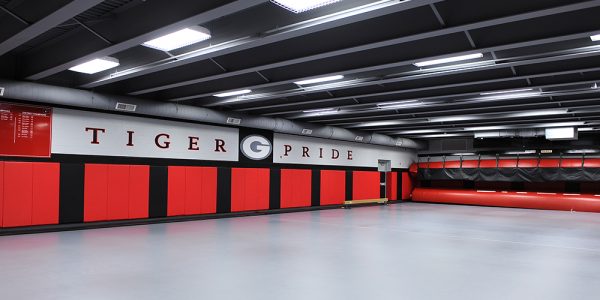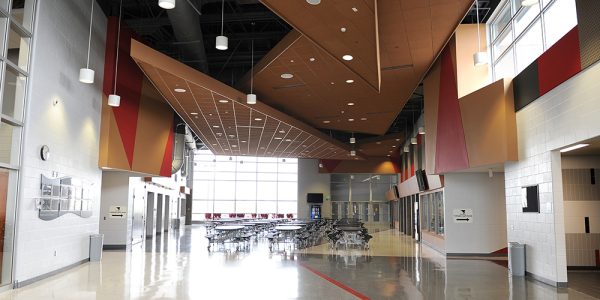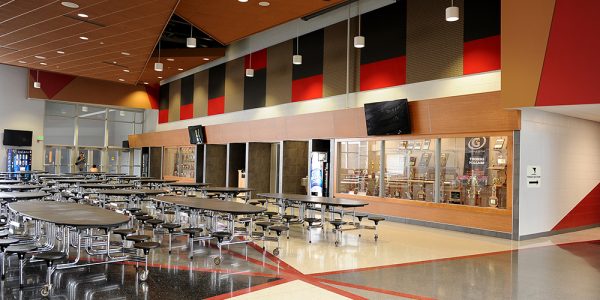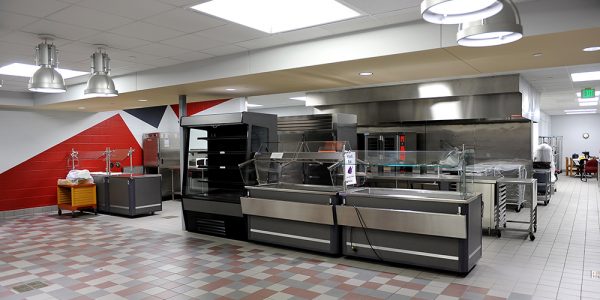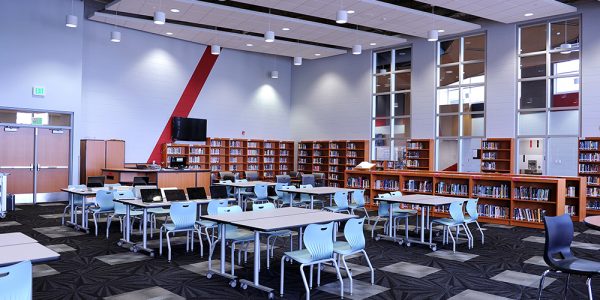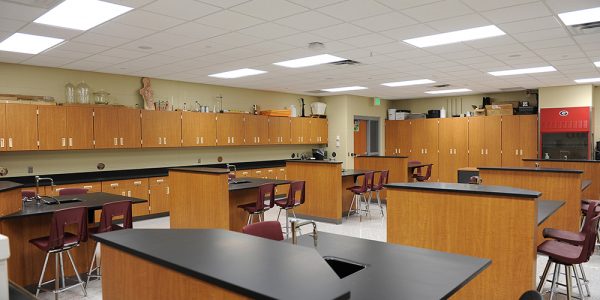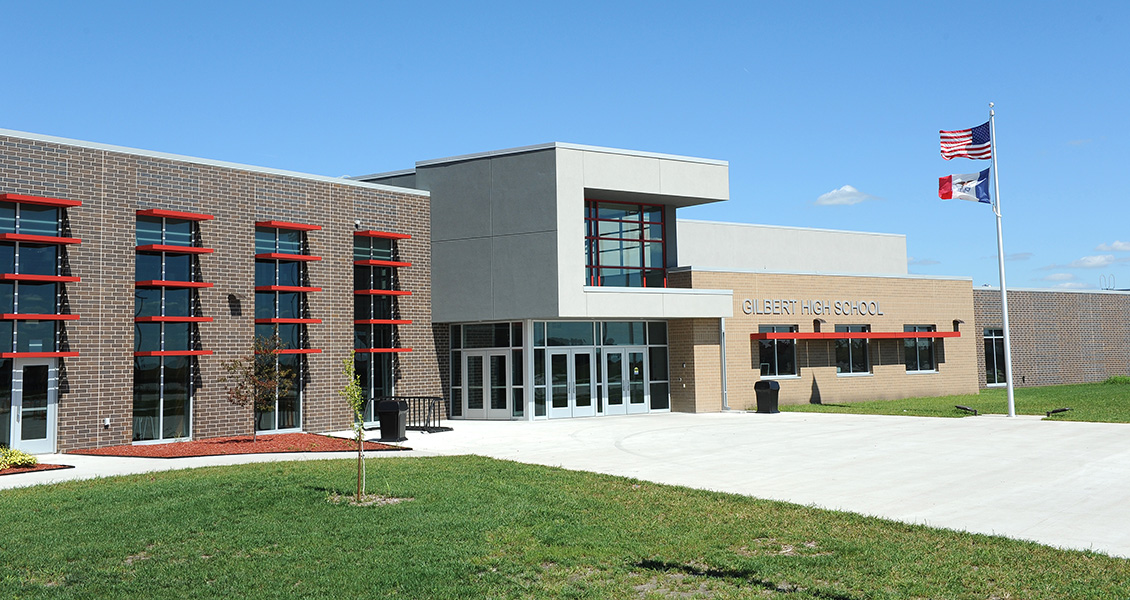
Project Description
Client: Gilbert High School
Location: Gilbert, Iowa
Type of Construction: New
Value: $18,000,000
Architect: DLR Group
This new high school facility is in the Gilbert Community School District in the town of Gilbert, Iowa. With a footprint of over 120,000 SF, this new building includes a state of the art academic wing, cooking and serving kitchen, media center, gymnasium, 605 seat auditorium and a FEMA Safe Room. The commons features a large amount of curtain wall glazing for natural lighting. The building was designed for the growth of the Gilbert Community School District.

