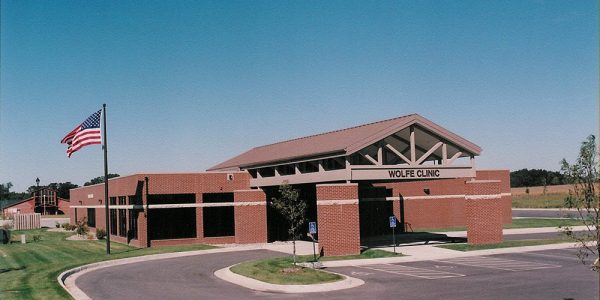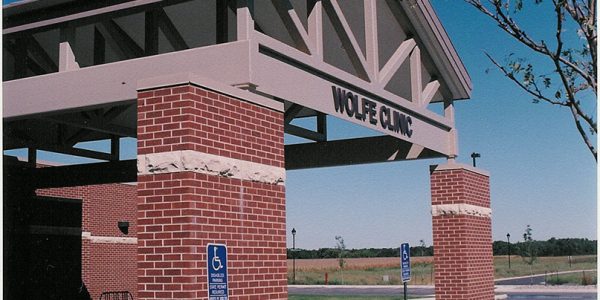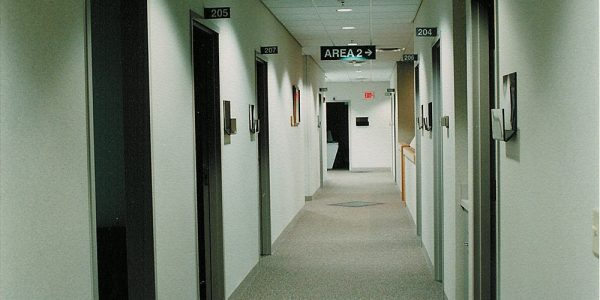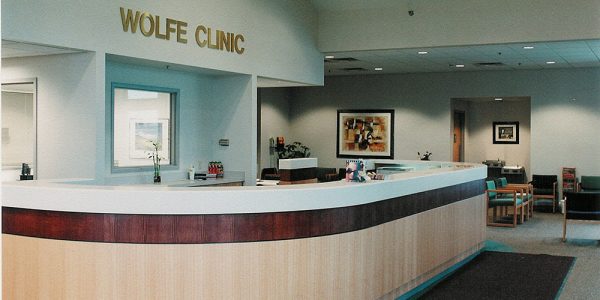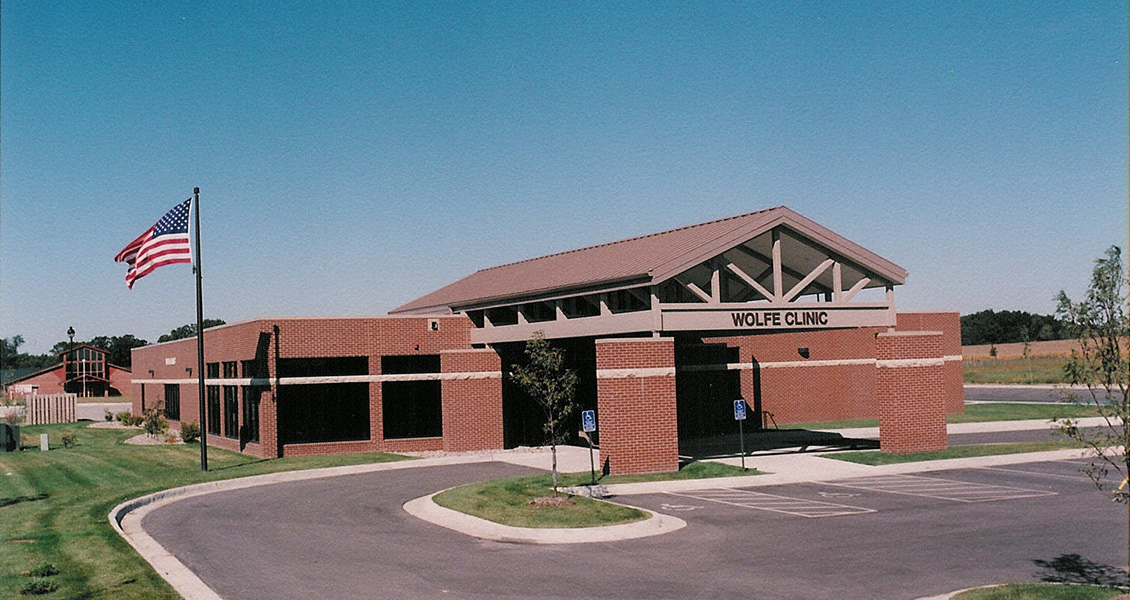
Project Description
Client: Wolfe Eye Clinic
Location: Ames, Iowa
Type of Construction: New
Value: : $2,060,000
Architect: Roseland Mackey Harris Architects PC
Total SF: 13,000
This growing medical practice relocated from its existing location in Ames to a larger facility on the northeast side of Ames, Iowa. The Wolfe Clinic building was constructed using the design/build method. HPC and RMH Architects worked closely with Wolfe Clinic on everything from construction methods to color selections. This type of project management was the best option for Wolfe Clinic because it allowed HPC to begin the site development and foundations before decisions on the finishes needed to be resolved. This building was constructed of a steel frame, with metal stud walls and brick veneer. The building houses labs, exam rooms and procedure rooms for the ophthalmologists.

